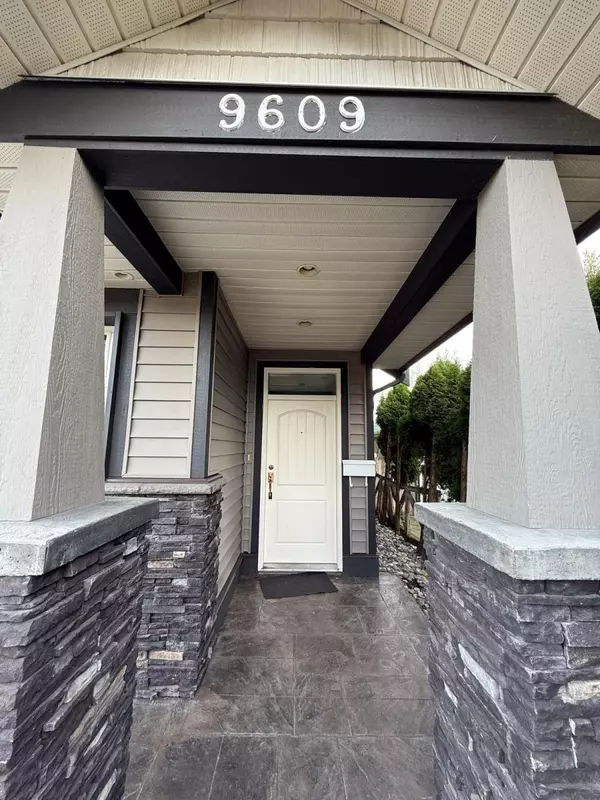UPDATED:
Key Details
Property Type Single Family Home
Sub Type Freehold
Listing Status Active
Purchase Type For Sale
Square Footage 2,370 sqft
Price per Sqft $451
MLS® Listing ID R2967096
Bedrooms 4
Originating Board Chilliwack & District Real Estate Board
Year Built 2009
Lot Size 4,467 Sqft
Acres 4467.0
Property Sub-Type Freehold
Property Description
Location
State BC
Rooms
Extra Room 1 Above 22 ft , 2 in X 12 ft , 5 in Living room
Extra Room 2 Above 12 ft , 2 in X 11 ft , 6 in Dining room
Extra Room 3 Above 11 ft X 9 ft , 2 in Kitchen
Extra Room 4 Above 6 ft X 7 ft Den
Extra Room 5 Above 16 ft , 6 in X 12 ft , 8 in Primary Bedroom
Extra Room 6 Above 11 ft , 2 in X 10 ft , 8 in Bedroom 2
Interior
Heating Forced air, Radiant/Infra-red Heat,
Cooling Central air conditioning
Fireplaces Number 1
Exterior
Parking Features Yes
Garage Spaces 2.0
Garage Description 2
View Y/N Yes
View Mountain view
Private Pool No
Building
Story 3
Others
Ownership Freehold
GET MORE INFORMATION
- Altadore, AB Homes For Sale
- South Calgary, AB Homes For Sale
- Richmond, AB Homes For Sale
- Killarney, AB Homes For Sale
- Bankview, AB Homes For Sale
- Garrison Woods, AB Homes For Sale
- Garrison Green, AB Homes For Sale
- Currie Barracks, AB Homes For Sale
- North Glenmore Park, AB Homes For Sale
- Glendale, AB Homes For Sale
- Glenbrook, AB Homes For Sale
- Glamorgan, AB Homes For Sale
- Lakeview, AB Homes For Sale
- Wildwood, AB Homes For Sale
- Westgate, AB Homes For Sale
- Shaganappi, AB Homes For Sale
- Mission, AB Homes For Sale
- Beltline, AB Homes For Sale
- Elbow Park, AB Homes For Sale
- Mount Royal, AB Homes For Sale
- Britannia, AB Homes For Sale





